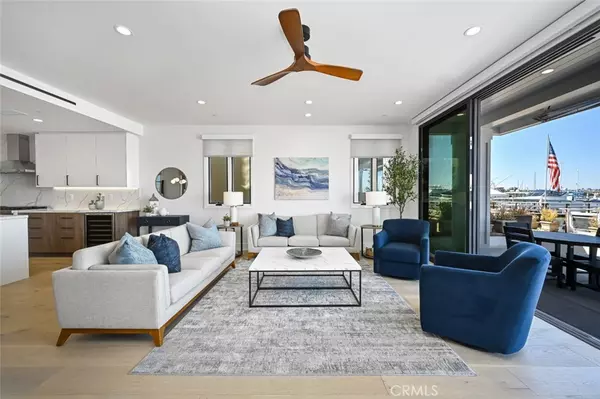
413 E Edgewater AVE Newport Beach, CA 92661
3 Beds
4 Baths
2,576 SqFt
UPDATED:
12/05/2024 05:32 AM
Key Details
Property Type Single Family Home
Sub Type Single Family Residence
Listing Status Active
Purchase Type For Rent
Square Footage 2,576 sqft
Subdivision Balboa Peninsula (Residential) (Balp)
MLS Listing ID OC23194840
Bedrooms 3
Full Baths 4
Construction Status Updated/Remodeled,Turnkey
HOA Y/N No
Year Built 1917
Lot Size 2,178 Sqft
Property Description
Flexible rental! Welcome to the epitome of luxury living in the heart of Newport Beach, California. Nestled in an exclusive enclave along the pristine waterfront, 413 E Edgewater offers a unique blend of modern sophistication and coastal charm. This brand-new development stands as a testament to architectural brilliance, showcasing impeccable craftsmanship and attention to detail at every corner.
This stunning residence boasts a contemporary design, featuring 3 spacious bedrooms, a versatile sleeping loft, and a separate Accessory Dwelling Unit (ADU) complete with its own private entry, fully-equipped kitchen, and laundry facilities. The seamless flow of the floor plan creates an open, airy ambiance, accentuated by an abundance of natural light that filters through large, strategically placed windows.
Step into the main residence, where the interior unfolds with impeccable style. The gourmet kitchen is a chef's dream, appointed with top-of-the-line appliances, custom cabinetry, and a center island that invites gatherings and culinary creations. The living and dining areas seamlessly connect, providing an ideal space for entertaining guests or relaxing with family. The home is equipped with a private elevator that accesses all levels of the home. The master suite is a sanctuary of luxury, featuring a spa-inspired ensuite bathroom, separate tub, fireplace, ocean-view balcony, and ample closet space, offering a peaceful retreat.
The separate ADU, with its independent entry, is a testament to thoughtful design and functionality. Boasting a well-appointed kitchen, comfortable living area, and a private laundry, it provides an ideal space for guests or extended family.
Beyond the interiors, embrace the coastal lifestyle of California, enjoying both the bayfront and a close stroll to the oceanside's sandy beach. Enjoy al fresco dining on the patio or rooftop, with your fully equipped kitchen and bbq area, or simply revel in the breathtaking water views that surround this property.
In Summary, this brand-new development at 413 E Edgewater presents an unparalleled opportunity to experience the epitome of Newport Beach living. With its thoughtfully designed interiors, versatile spaces, and a separate ADU for added flexibility, this property is not just a home; it's a lifestyle.
Location
State CA
County Orange
Area Np - Balboa Peninsula
Zoning R-2
Interior
Interior Features Wet Bar, Breakfast Bar, Built-in Features, Balcony, Eat-in Kitchen, Elevator, Furnished, High Ceilings, Living Room Deck Attached, Open Floorplan, Quartz Counters, Recessed Lighting, Bar, All Bedrooms Up, Dressing Area, Loft, Multiple Primary Suites, Primary Suite, Walk-In Closet(s)
Heating Central, ENERGY STAR Qualified Equipment, Fireplace(s)
Cooling Central Air, ENERGY STAR Qualified Equipment, High Efficiency
Flooring Concrete, Stone, Tile, Vinyl
Fireplaces Type Bonus Room, Bath, Den, Electric, Family Room, Gas, Great Room, Primary Bedroom, Outside
Furnishings Furnished
Fireplace Yes
Appliance 6 Burner Stove, Built-In Range, Barbecue, Convection Oven, Dishwasher, ENERGY STAR Qualified Appliances, ENERGY STAR Qualified Water Heater, Electric Range, Freezer, Gas Cooktop, Gas Oven, Gas Range, Gas Water Heater, High Efficiency Water Heater, Ice Maker, Microwave, Refrigerator, Range Hood, Water To Refrigerator, Water Heater, Dryer
Laundry Laundry Closet, Laundry Room, Upper Level
Exterior
Exterior Feature Awning(s), Barbecue, Dock
Parking Features Concrete, Covered, Door-Single, Garage, Garage Door Opener, Oversized, Paved, Private, Garage Faces Rear
Garage Spaces 2.0
Carport Spaces 2
Garage Description 2.0
Fence None
Pool None
Community Features Biking, Dog Park, Fishing, Golf, Hiking, Park, Street Lights, Sidewalks, Water Sports
Utilities Available Cable Connected, Electricity Connected, Natural Gas Connected, Sewer Connected, Water Connected
Waterfront Description Beach Access,Bayfront,Dock Access,Navigable Water,Ocean Access,Ocean Front,Ocean Side Of Freeway,Ocean Side Of Highway
View Y/N Yes
View Bay, City Lights, Coastline, Harbor, Hills, Mountain(s), Ocean, Panoramic
Roof Type Asphalt,Composition,Mixed,Shingle
Accessibility Accessible Elevator Installed
Porch Concrete, Covered, Deck, Front Porch, Open, Patio, Porch, Rooftop
Attached Garage Yes
Total Parking Spaces 5
Private Pool No
Building
Lot Description 0-1 Unit/Acre, Rectangular Lot
Dwelling Type House
Faces Northeast
Story 2
Entry Level Two
Foundation Concrete Perimeter, Slab
Sewer Public Sewer
Water Public
Architectural Style Contemporary, Custom
Level or Stories Two
New Construction No
Construction Status Updated/Remodeled,Turnkey
Schools
Elementary Schools Newport
Middle Schools Horace Ensign
High Schools Newport Harbor
School District Newport Mesa Unified
Others
Pets Allowed Call
Senior Community No
Tax ID 04811104
Security Features Prewired,Carbon Monoxide Detector(s),Fire Detection System,Fire Sprinkler System,Smoke Detector(s)
Special Listing Condition Standard
Pets Allowed Call







