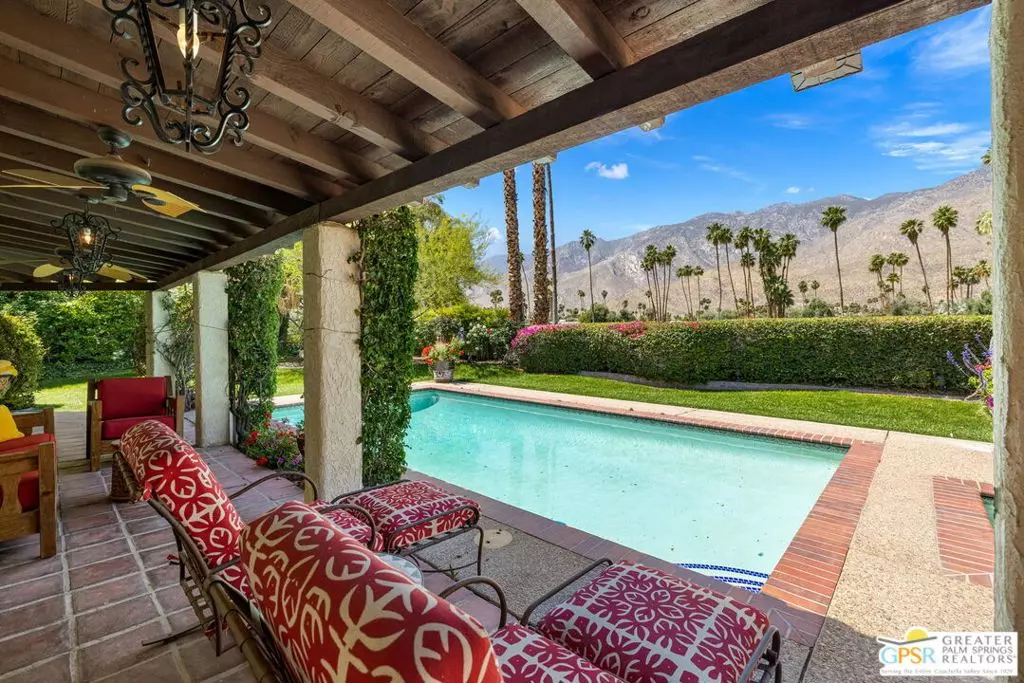
2231 S Caliente DR Palm Springs, CA 92264
4 Beds
4 Baths
4,028 SqFt
UPDATED:
12/05/2024 03:22 AM
Key Details
Property Type Single Family Home
Sub Type Single Family Residence
Listing Status Active Under Contract
Purchase Type For Sale
Square Footage 4,028 sqft
Price per Sqft $445
Subdivision Indian Canyons
MLS Listing ID 24394995
Bedrooms 4
Full Baths 4
HOA Y/N No
Land Lease Amount 4796.0
Year Built 1974
Lot Size 0.288 Acres
Property Description
Location
State CA
County Riverside
Area 334 - South End Palm Springs
Zoning R1C
Interior
Interior Features Beamed Ceilings, Breakfast Bar, Ceiling Fan(s), Cathedral Ceiling(s), High Ceilings, Open Floorplan, Recessed Lighting, Storage, Walk-In Pantry, Walk-In Closet(s)
Heating Central, Forced Air
Cooling Central Air
Flooring Carpet, Tile, Wood
Fireplaces Type Den, Gas
Inclusions All attached appliances; furnishings per inventory
Furnishings Furnished
Fireplace Yes
Appliance Built-In, Double Oven, Dishwasher, Gas Cooktop, Disposal, Microwave, Refrigerator, Dryer, Washer
Exterior
Exterior Feature Brick Driveway
Parking Features Circular Driveway, Door-Multi, Driveway, Garage, Garage Door Opener, Side By Side
Garage Spaces 2.0
Garage Description 2.0
Fence Wrought Iron
Pool Gunite, Private
View Y/N Yes
View Golf Course, Mountain(s), Panoramic
Roof Type Tile
Porch Covered, Open, Patio
Attached Garage Yes
Total Parking Spaces 2
Private Pool Yes
Building
Lot Description Front Yard, Landscaped
Faces East
Story 1
Entry Level One
Foundation Slab
Sewer Sewer Tap Paid
Level or Stories One
New Construction No
Others
Senior Community No
Tax ID 009602353
Security Features Carbon Monoxide Detector(s),Smoke Detector(s)
Acceptable Financing Cash
Listing Terms Cash
Financing Cash
Special Listing Condition Standard







