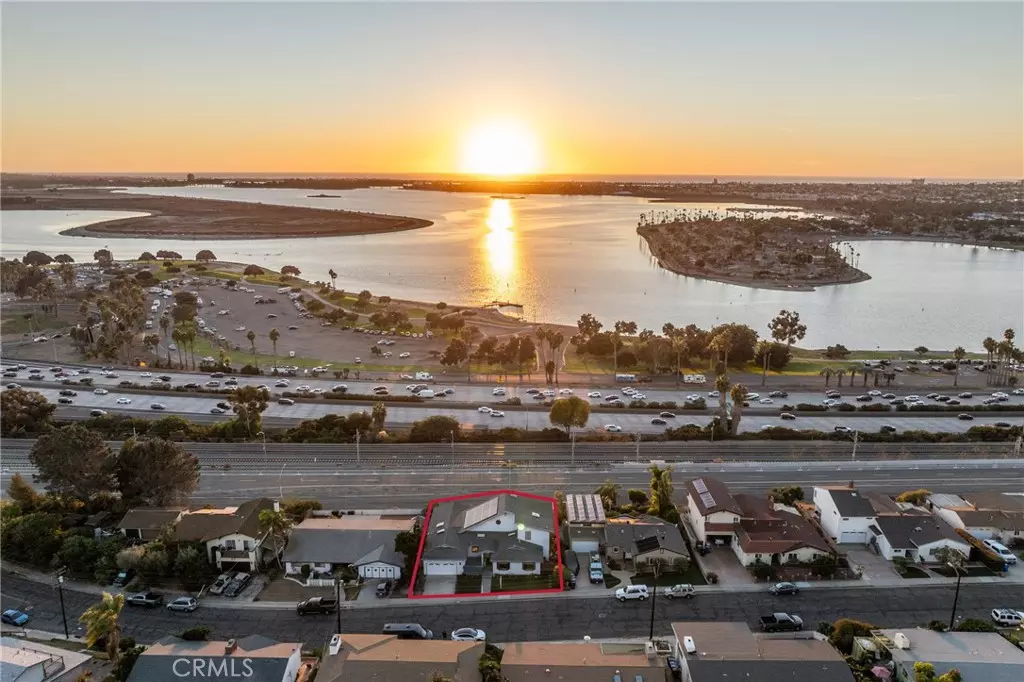
2946 McGraw ST San Diego, CA 92117
4 Beds
3 Baths
2,806 SqFt
UPDATED:
12/05/2024 03:50 AM
Key Details
Property Type Single Family Home
Sub Type Single Family Residence
Listing Status Active
Purchase Type For Sale
Square Footage 2,806 sqft
Price per Sqft $676
Subdivision Bay Park
MLS Listing ID SW24220922
Bedrooms 4
Full Baths 2
Three Quarter Bath 1
HOA Y/N No
Year Built 1958
Lot Size 7,400 Sqft
Property Description
Don’t wait to see this incredible estate with panoramic views of Mission Bay. Enjoy a cup of coffee as you watch the boats and jet skis race across the water or even a glass of wine as you feast your eyes on the sunset from multiple rooms and living spaces. This home is comprised of 4 bedrooms, 3 bathrooms and a sprawling 2,806 square feet, all situated on large lot of .17 Acres. Check out all the amazing selling features this property has to offer.
- Vaulted Wood Beamed Ceilings
- Newly Installed and Owned Solar
- Recently Renovated Kitchen
- First Floor Primary Bedroom
- Open Floorplan
- Garage is Wired for EV Charging
- New Furnace and A/C
- And so much more!
This property also lies in the Transit District Area, which allows for Bonus ADUs. Call today to see this incredible opportunity with a one of kind view that is priced to perfection!
Location
State CA
County San Diego
Area 92117 - Clairemont Mesa
Rooms
Main Level Bedrooms 3
Interior
Interior Features Beamed Ceilings, Cathedral Ceiling(s), Open Floorplan, Suspended Ceiling(s), Tile Counters, Bedroom on Main Level
Heating Central, Forced Air
Cooling Central Air
Flooring Carpet, Laminate
Fireplaces Type Living Room
Fireplace Yes
Appliance Dishwasher, Gas Oven, Gas Range, Refrigerator, Water Heater, Dryer, Washer
Laundry Electric Dryer Hookup, Gas Dryer Hookup, In Garage
Exterior
Garage Spaces 2.0
Garage Description 2.0
Pool None
Community Features Curbs, Foothills, Mountainous
Utilities Available Cable Connected, Electricity Connected, Natural Gas Connected, Sewer Connected, Water Connected
View Y/N Yes
View Bay, Coastline, Harbor, Marina, Panoramic
Attached Garage Yes
Total Parking Spaces 2
Private Pool No
Building
Lot Description 0-1 Unit/Acre
Dwelling Type House
Story 2
Entry Level Two
Sewer Public Sewer
Water Public
Level or Stories Two
New Construction No
Schools
School District San Diego Unified
Others
Senior Community No
Tax ID 4255000600
Acceptable Financing Cash, Conventional
Listing Terms Cash, Conventional
Special Listing Condition Standard







