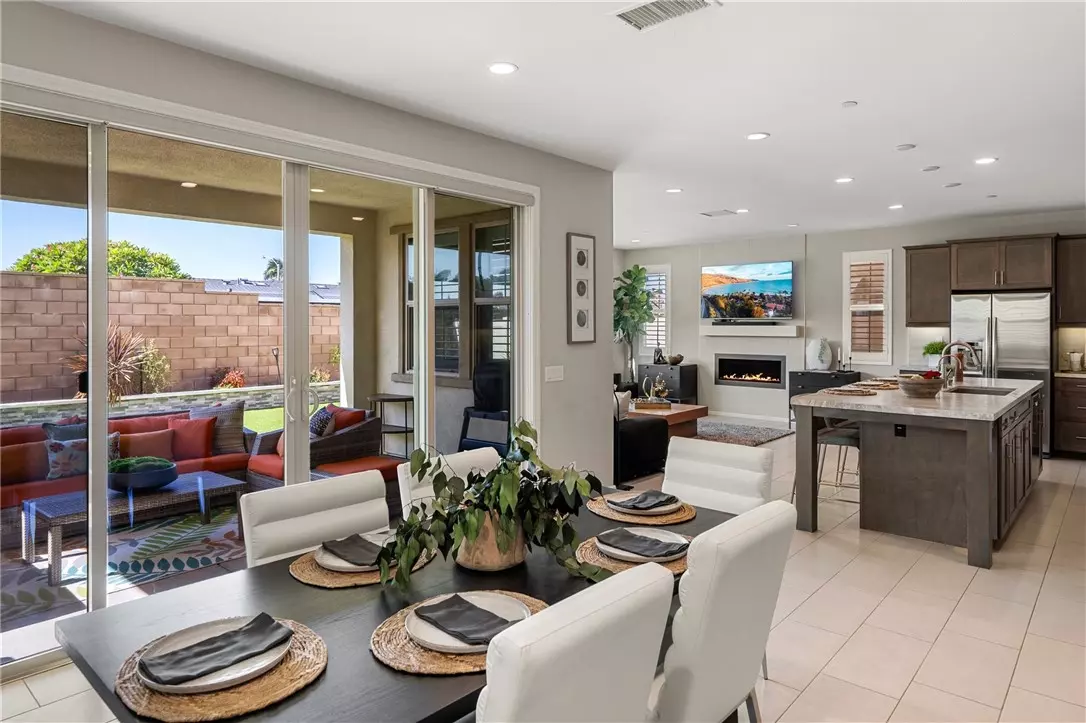
247 N Dalton DR Anaheim, CA 92807
4 Beds
3 Baths
2,540 SqFt
UPDATED:
12/13/2024 07:19 PM
Key Details
Property Type Single Family Home
Sub Type Single Family Residence
Listing Status Active Under Contract
Purchase Type For Sale
Square Footage 2,540 sqft
Price per Sqft $645
Subdivision Alston
MLS Listing ID OC24217071
Bedrooms 4
Full Baths 3
Condo Fees $146
Construction Status Turnkey
HOA Fees $146/mo
HOA Y/N Yes
Year Built 2018
Lot Size 4,194 Sqft
Property Description
Upon entering, you’ll be captivated by the designer upgrades that enhance every corner of this exceptional property. The open floor plan seamlessly blends style and functionality, creating the perfect environment for both relaxation and entertainment.
Equipped with 19 paid-off solar panels, this home promotes sustainable living while keeping energy costs low during the warm summer months.
Situated in a vibrant community, this residence is conveniently close to a variety of shopping options and top-notch restaurants, ensuring that everything you need is right at your fingertips.
This is more than just a house; it’s an amazing home waiting for a new family to create lasting memories. Don’t miss the opportunity to make this stunning property your own!
Location
State CA
County Orange
Area 78 - Anaheim East Of Harbor
Rooms
Main Level Bedrooms 1
Interior
Interior Features Breakfast Bar, Built-in Features, Separate/Formal Dining Room, High Ceilings, Open Floorplan, Pantry, Quartz Counters, Two Story Ceilings, Bedroom on Main Level, Loft, Primary Suite, Walk-In Closet(s)
Heating Central, Forced Air
Cooling Central Air
Flooring Carpet, Tile
Fireplaces Type Electric, Family Room
Fireplace Yes
Appliance Dishwasher, Gas Cooktop, Disposal, Gas Oven, Ice Maker, Microwave, Range Hood, Water To Refrigerator, Water Heater
Laundry Inside, Laundry Room, Upper Level
Exterior
Exterior Feature Awning(s), Lighting, Rain Gutters
Parking Features Door-Multi, Direct Access, Garage
Garage Spaces 2.0
Garage Description 2.0
Fence Block
Pool None
Community Features Biking, Curbs, Gutter(s), Hiking, Street Lights, Suburban
Utilities Available Natural Gas Connected, Sewer Connected, Water Connected
Amenities Available Maintenance Grounds
View Y/N No
View None
Roof Type Spanish Tile
Accessibility Low Pile Carpet
Porch Concrete, Open, Patio
Attached Garage Yes
Total Parking Spaces 4
Private Pool No
Building
Lot Description Back Yard, Front Yard, Lawn
Dwelling Type House
Story 2
Entry Level Two
Foundation Slab
Sewer Public Sewer
Water Public
Architectural Style Spanish
Level or Stories Two
New Construction No
Construction Status Turnkey
Schools
Elementary Schools Olive
Middle Schools El Rancho
High Schools Canyon
School District Orange Unified
Others
HOA Name Alston Community
Senior Community No
Tax ID 35922137
Security Features Security System,Carbon Monoxide Detector(s),Smoke Detector(s)
Acceptable Financing Conventional
Green/Energy Cert Solar
Listing Terms Conventional
Special Listing Condition Standard







