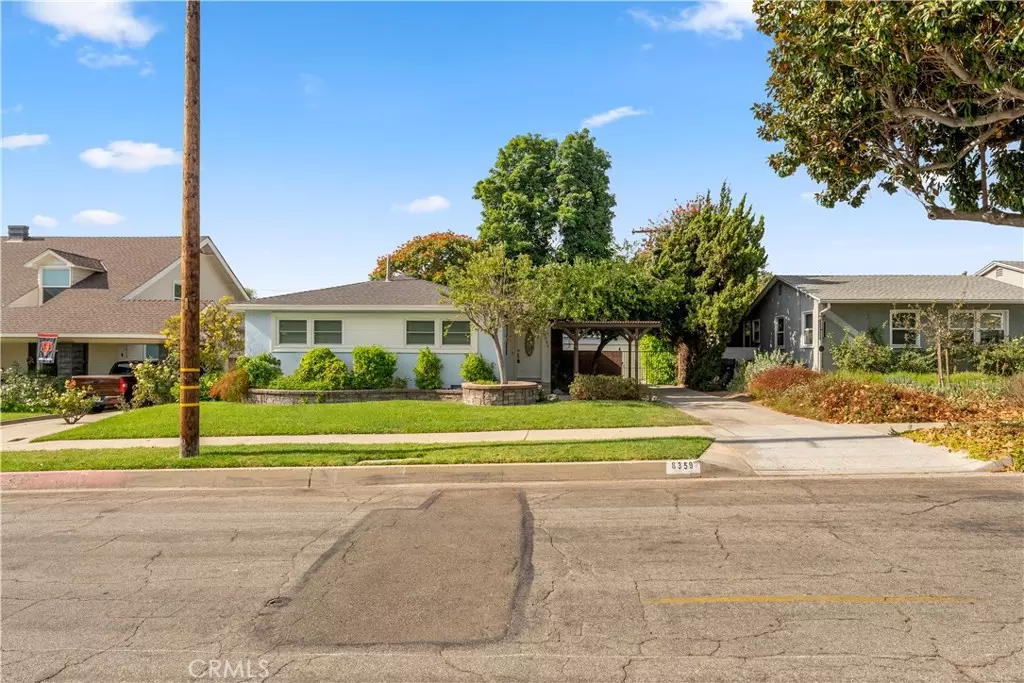
8359 California AVE Whittier, CA 90605
3 Beds
2 Baths
1,351 SqFt
OPEN HOUSE
Sun Dec 01, 12:00pm - 4:00pm
UPDATED:
11/30/2024 11:27 PM
Key Details
Property Type Single Family Home
Sub Type Single Family Residence
Listing Status Active
Purchase Type For Sale
Square Footage 1,351 sqft
Price per Sqft $699
MLS Listing ID PW24217536
Bedrooms 3
Full Baths 2
Construction Status Additions/Alterations,Building Permit,Updated/Remodeled
HOA Y/N No
Year Built 1951
Lot Size 7,710 Sqft
Property Description
Location
State CA
County Los Angeles
Area 670 - Whittier
Zoning WHR106
Rooms
Main Level Bedrooms 3
Interior
Interior Features Granite Counters, All Bedrooms Down, Bedroom on Main Level, Walk-In Closet(s)
Heating Central
Cooling Central Air
Fireplaces Type Living Room, Wood Burning
Inclusions Refrigerator, dishwasher, microwave, gas stove, gas dryer, washer, window coverings
Fireplace Yes
Appliance Dishwasher, Disposal, Gas Range, Gas Water Heater
Laundry In Kitchen
Exterior
Parking Features Concrete, Door-Multi, Driveway Level, Garage Faces Front, Garage, Gated, Off Street
Garage Spaces 2.0
Garage Description 2.0
Fence Privacy
Pool None
Community Features Biking, Curbs, Foothills, Hiking, Street Lights, Suburban, Sidewalks
View Y/N No
View None
Roof Type Composition
Accessibility Parking
Attached Garage No
Total Parking Spaces 2
Private Pool No
Building
Lot Description 0-1 Unit/Acre
Dwelling Type House
Story 1
Entry Level One
Foundation Raised
Sewer Private Sewer
Water Public
Level or Stories One
New Construction No
Construction Status Additions/Alterations,Building Permit,Updated/Remodeled
Schools
School District Whittier Union High
Others
Senior Community No
Tax ID 8143015016
Security Features Carbon Monoxide Detector(s)
Acceptable Financing Cash, Cash to New Loan, Conventional, FHA, VA Loan
Listing Terms Cash, Cash to New Loan, Conventional, FHA, VA Loan
Special Listing Condition Standard







