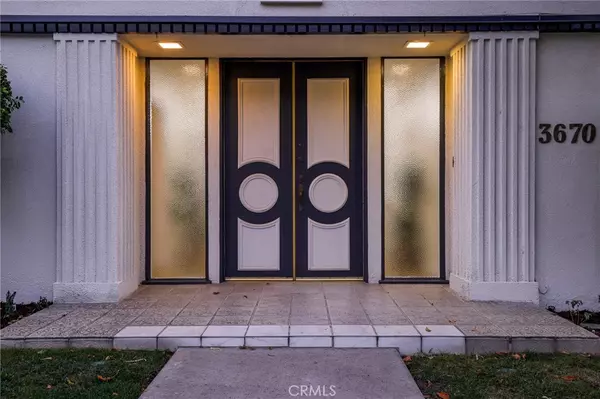
3670 Startouch DR Pasadena, CA 91107
4 Beds
3 Baths
2,600 SqFt
OPEN HOUSE
Sun Dec 15, 1:00pm - 4:00pm
UPDATED:
12/12/2024 12:05 AM
Key Details
Property Type Single Family Home
Sub Type Single Family Residence
Listing Status Active
Purchase Type For Sale
Square Footage 2,600 sqft
Price per Sqft $730
MLS Listing ID PF24227421
Bedrooms 4
Full Baths 2
Three Quarter Bath 1
Construction Status Turnkey
HOA Y/N No
Year Built 1965
Lot Size 0.292 Acres
Property Description
Location
State CA
County Los Angeles
Area 646 - Pasadena (Ne)
Zoning PSR6
Rooms
Main Level Bedrooms 4
Interior
Interior Features Built-in Features, Breakfast Area, Coffered Ceiling(s), Separate/Formal Dining Room, Eat-in Kitchen, High Ceilings, Open Floorplan, Pantry, Phone System, Entrance Foyer, Jack and Jill Bath, Primary Suite
Heating Central
Cooling Central Air
Flooring Carpet, Vinyl
Fireplaces Type Living Room
Inclusions Refrigerator(s), Washer(s), Dryer(s), Stove(s)
Fireplace Yes
Appliance Double Oven, Electric Cooktop, Electric Oven, Range Hood, Water Heater
Laundry Laundry Room
Exterior
Parking Features Driveway, Garage
Garage Spaces 2.0
Garage Description 2.0
Fence Wood, Wrought Iron
Pool None
Community Features Foothills, Street Lights, Suburban, Sidewalks
View Y/N Yes
View City Lights, Mountain(s), Panoramic
Porch Covered
Attached Garage Yes
Total Parking Spaces 4
Private Pool No
Building
Lot Description Back Yard, Cul-De-Sac, Front Yard, Yard
Dwelling Type House
Story 1
Entry Level One
Foundation Slab
Sewer Public Sewer
Water Public
Level or Stories One
New Construction No
Construction Status Turnkey
Schools
School District Pasadena Unified
Others
Senior Community No
Tax ID 5759007023
Acceptable Financing Cash, Cash to New Loan, Conventional
Listing Terms Cash, Cash to New Loan, Conventional
Special Listing Condition Standard, Trust







