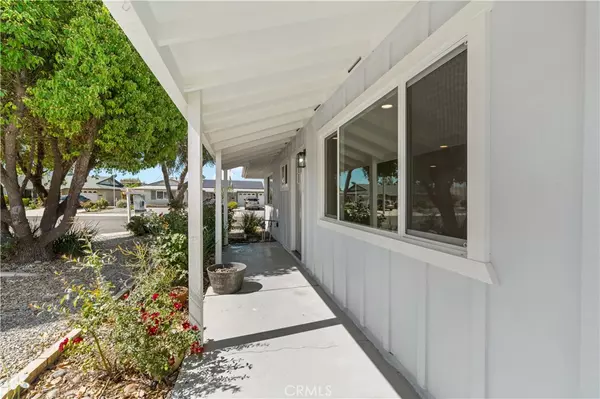
29031 Crosby DR Menifee, CA 92586
2 Beds
2 Baths
1,300 SqFt
UPDATED:
12/11/2024 12:21 AM
Key Details
Property Type Single Family Home
Sub Type Single Family Residence
Listing Status Active
Purchase Type For Sale
Square Footage 1,300 sqft
Price per Sqft $303
MLS Listing ID SW24231591
Bedrooms 2
Full Baths 2
Condo Fees $410
Construction Status Updated/Remodeled
HOA Fees $410/ann
HOA Y/N Yes
Year Built 1964
Lot Size 6,969 Sqft
Property Description
Location
State CA
County Riverside
Area Srcar - Southwest Riverside County
Zoning R-1
Rooms
Other Rooms Shed(s)
Main Level Bedrooms 2
Interior
Interior Features Ceiling Fan(s), Separate/Formal Dining Room, Open Floorplan, Quartz Counters, All Bedrooms Down, Bedroom on Main Level, Main Level Primary, Primary Suite
Heating Central
Cooling Central Air
Flooring Laminate
Fireplaces Type None
Fireplace No
Appliance Dishwasher, ENERGY STAR Qualified Appliances, Electric Range, Disposal, Microwave, Water To Refrigerator, Water Heater
Laundry Inside, Laundry Room
Exterior
Parking Features Direct Access, Driveway, Garage Faces Front, Garage, Garage Door Opener, RV Potential
Garage Spaces 1.0
Garage Description 1.0
Pool Association
Community Features Street Lights, Sidewalks
Utilities Available Cable Available, Electricity Connected, Natural Gas Connected, Sewer Connected, Water Connected
Amenities Available Bocce Court, Billiard Room, Clubhouse, Fitness Center, Game Room, Meeting Room, Management, Meeting/Banquet/Party Room, Pickleball, Pool, Recreation Room, Spa/Hot Tub
View Y/N Yes
View Hills
Roof Type Asphalt
Porch Concrete, Covered
Attached Garage Yes
Total Parking Spaces 1
Private Pool No
Building
Lot Description 0-1 Unit/Acre, Corner Lot, Ranch
Dwelling Type House
Story 1
Entry Level One
Foundation Slab
Sewer Public Sewer
Water Public
Architectural Style Craftsman
Level or Stories One
Additional Building Shed(s)
New Construction No
Construction Status Updated/Remodeled
Schools
School District Perris Union High
Others
HOA Name Sun City Civic Association
Senior Community Yes
Tax ID 338041002
Security Features Carbon Monoxide Detector(s),Smoke Detector(s)
Acceptable Financing Cash, Cash to New Loan, Conventional, FHA, VA Loan, VA No No Loan
Listing Terms Cash, Cash to New Loan, Conventional, FHA, VA Loan, VA No No Loan
Special Listing Condition Standard







