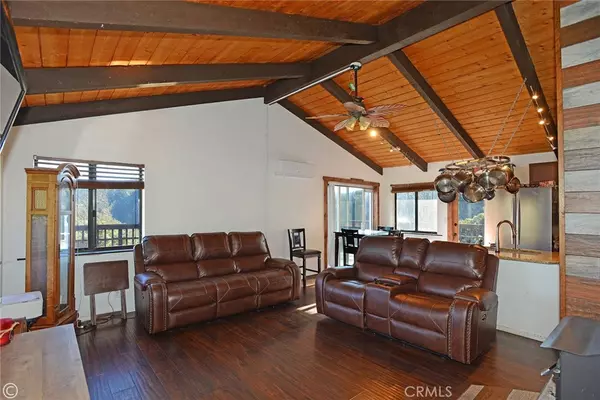
2308 Tirol DR Pine Mountain Club, CA 93225
3 Beds
2 Baths
1,530 SqFt
UPDATED:
12/15/2024 08:53 AM
Key Details
Property Type Single Family Home
Sub Type Single Family Residence
Listing Status Active
Purchase Type For Sale
Square Footage 1,530 sqft
Price per Sqft $253
MLS Listing ID SR24235336
Bedrooms 3
Full Baths 2
Condo Fees $1,961
Construction Status Turnkey
HOA Fees $1,961/ann
HOA Y/N Yes
Year Built 1982
Lot Size 10,785 Sqft
Property Description
Location
State CA
County Kern
Area Pmcl - Pine Mountain Club
Zoning E(1/4)
Rooms
Basement Finished
Main Level Bedrooms 2
Interior
Interior Features Beamed Ceilings, Built-in Features, Ceiling Fan(s), Cathedral Ceiling(s), Granite Counters, High Ceilings, Living Room Deck Attached, Open Floorplan, Recessed Lighting, Bedroom on Main Level, Galley Kitchen, Primary Suite, Utility Room
Heating Ductless, Heat Pump, Propane, Wood Stove
Cooling Ductless, Heat Pump
Flooring Laminate, Wood
Fireplaces Type Free Standing, Raised Hearth, Wood Burning
Fireplace Yes
Appliance Built-In Range, Freezer, Propane Oven, Propane Range, Range Hood, Water Heater
Laundry Washer Hookup, Inside, Laundry Room
Exterior
Exterior Feature Lighting
Parking Features Attached Carport, Concrete, Driveway, Driveway Up Slope From Street, Tandem, Uncovered
Carport Spaces 2
Fence None
Pool Community, Private, Association
Community Features Biking, Dog Park, Foothills, Fishing, Golf, Hiking, Horse Trails, Stable(s), Hunting, Mountainous, Near National Forest, Preserve/Public Land, Rural, Valley, Park, Pool
Utilities Available Electricity Connected, Propane, Water Connected
Amenities Available Bocce Court, Billiard Room, Clubhouse, Dog Park, Fire Pit, Golf Course, Game Room, Horse Trails, Meeting Room, Management, Meeting/Banquet/Party Room, Outdoor Cooking Area, Barbecue, Picnic Area, Playground, Pickleball, Pool, Pet Restrictions, Pets Allowed, Recreation Room, RV Parking
View Y/N Yes
View Mountain(s), Neighborhood, Trees/Woods
Roof Type Composition,Shingle
Accessibility Accessible Doors, Accessible Hallway(s)
Porch Deck, Open, Patio, Wood, Wrap Around
Total Parking Spaces 2
Private Pool Yes
Building
Lot Description Bluff, Back Yard, Close to Clubhouse, Sloped Down, Front Yard, Gentle Sloping, Near Park, Sloped Up
Dwelling Type House
Faces North
Story 2
Entry Level Two
Foundation Concrete Perimeter, Pillar/Post/Pier, Quake Bracing, Raised, Tie Down
Sewer Engineered Septic
Water Private
Architectural Style Craftsman, Custom
Level or Stories Two
New Construction No
Construction Status Turnkey
Schools
School District El Tejon Unified
Others
HOA Name PMCPOA
Senior Community No
Tax ID 32820005002
Security Features Carbon Monoxide Detector(s),24 Hour Security,Resident Manager,Smoke Detector(s)
Acceptable Financing Conventional
Horse Feature Riding Trail
Listing Terms Conventional
Special Listing Condition Standard







