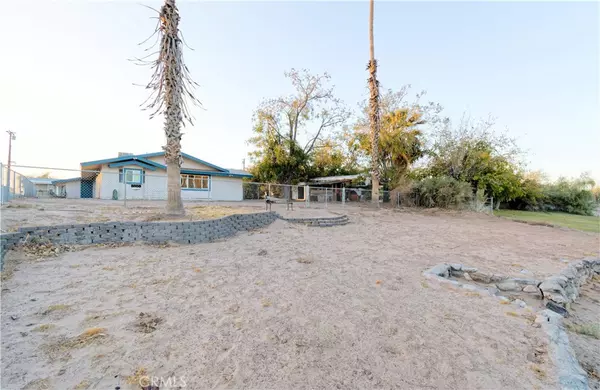
1444 Riviera DR Blythe, CA 92225
3 Beds
2 Baths
1,476 SqFt
UPDATED:
12/05/2024 03:47 AM
Key Details
Property Type Single Family Home
Sub Type Single Family Residence
Listing Status Active
Purchase Type For Sale
Square Footage 1,476 sqft
Price per Sqft $203
Subdivision Riviera Dr
MLS Listing ID OC24237656
Bedrooms 3
Full Baths 1
Three Quarter Bath 1
Condo Fees $110
HOA Fees $110/ann
HOA Y/N Yes
Year Built 1960
Lot Size 0.330 Acres
Property Description
Step outside and discover why this location is a hidden gem. The property's strategic position provides easy access to outdoor adventures, whether you're drawn to the serene waters of the Colorado River or the exciting desert riding trails nearby. The Cove RV Resort is just a short drive away, offering additional recreational opportunities for water enthusiasts.
Inside, the home's thoughtful layout maximizes space and comfort. The primary bedroom provides a peaceful sanctuary, while two additional bedrooms offer plenty of space for family, guests, or a home office. The well-maintained interior features modern amenities while maintaining a cozy, welcoming atmosphere.
Living here means enjoying the best of both California and Arizona, as this home sits near the state border. Daily conveniences are easily accessible, with Albertsons and other essential services just minutes away. The area's excellent freeway access makes commuting and weekend getaways a breeze.
Whether you're sipping morning coffee while watching the desert sunrise or enjoying evening breezes on a quiet night, this home captures the essence of riverside living. The surrounding community offers a friendly, relaxed atmosphere where neighbors become friends and outdoor living is a way of life.
This is more than just a house – it's an invitation to embrace the laid-back lifestyle that makes Blythe special.
*Buyer to verify all information during due diligence period*
Location
State CA
County Riverside
Area 374 - Blythe
Rooms
Main Level Bedrooms 3
Interior
Interior Features Breakfast Area, Separate/Formal Dining Room, Quartz Counters, All Bedrooms Down, Main Level Primary
Cooling Central Air
Flooring Laminate
Fireplaces Type None
Inclusions Stove, refrigerator, dishwasher, washer and dryer
Fireplace No
Appliance Dishwasher, Gas Range
Laundry In Garage
Exterior
Garage Spaces 2.0
Garage Description 2.0
Pool None
Community Features Biking, Water Sports
Amenities Available Other
Waterfront Description Lagoon
View Y/N Yes
View Peek-A-Boo, Pasture, Water
Attached Garage Yes
Total Parking Spaces 2
Private Pool No
Building
Lot Description 0-1 Unit/Acre, Back Yard, Yard
Dwelling Type House
Story 1
Entry Level One
Sewer Septic Tank
Water Public
Level or Stories One
New Construction No
Schools
School District Palo Verde Unified
Others
HOA Name Riviera Dr Association
Senior Community No
Tax ID 869410002
Acceptable Financing Cash, Conventional, 1031 Exchange, FHA, USDA Loan, VA Loan
Listing Terms Cash, Conventional, 1031 Exchange, FHA, USDA Loan, VA Loan
Special Listing Condition Standard







