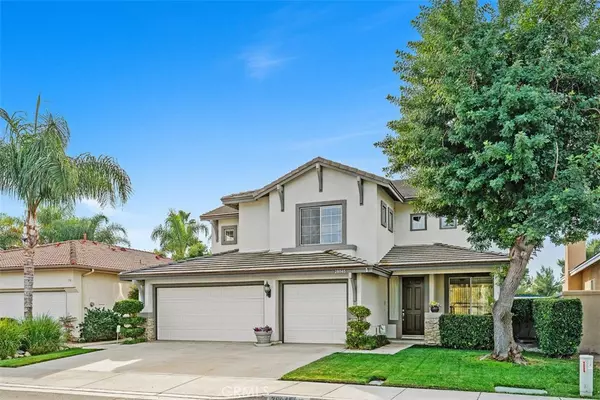
29045 New Harmony CT Menifee, CA 92584
4 Beds
3 Baths
2,357 SqFt
UPDATED:
12/11/2024 03:08 AM
Key Details
Property Type Single Family Home
Sub Type Single Family Residence
Listing Status Active
Purchase Type For Sale
Square Footage 2,357 sqft
Price per Sqft $265
MLS Listing ID SW24246361
Bedrooms 4
Full Baths 2
Three Quarter Bath 1
Construction Status Updated/Remodeled,Turnkey
HOA Y/N No
Year Built 1998
Lot Size 4,356 Sqft
Lot Dimensions Assessor
Property Description
The chef’s kitchen is a showstopper, offering brand-new stainless-steel appliances, quartz countertops, and a large island perfect for entertaining. The floor plan includes a generously sized downstairs bedroom with mirrored closet doors and a nearby 3/4 bath for convenience.
Upstairs, the luxurious master suite features a cozy fireplace, breathtaking golf course views, and a private bathroom with a separate shower, soaking tub, and dual sink vanity. The suite also includes an extra-large walk-in closet. A spacious loft area can easily be converted into a fifth bedroom if needed. Bedrooms three and four share a Jack-and-Jill bathroom with dual sinks, and an upstairs laundry room adds even more convenience.
The outdoor space is equally impressive, with a private BBQ area, custom concrete patio, and covered seating area to enjoy the serene golf course views. This exceptional property offers breathtaking scenery, and a lifestyle designed for relaxation and enjoyment.
Location
State CA
County Riverside
Area Srcar - Southwest Riverside County
Rooms
Other Rooms Shed(s), Storage
Main Level Bedrooms 1
Interior
Interior Features Breakfast Bar, Balcony, Ceiling Fan(s), Crown Molding, Separate/Formal Dining Room, Eat-in Kitchen, High Ceilings, Open Floorplan, Quartz Counters, Recessed Lighting, Storage, Solid Surface Counters, Tile Counters, Two Story Ceilings, Wired for Sound, Attic, Bedroom on Main Level, Dressing Area, Galley Kitchen, Jack and Jill Bath, Loft
Heating Central, Natural Gas
Cooling Central Air
Flooring Carpet, Tile, Wood
Fireplaces Type Family Room, Gas, Primary Bedroom, Multi-Sided, See Through, See Remarks
Inclusions Shed along the side of the home.
Fireplace Yes
Appliance Built-In Range, Double Oven, Dishwasher, Gas Cooktop, Disposal, Gas Oven, Gas Range, Gas Water Heater, Microwave, Water Heater
Laundry Washer Hookup, Gas Dryer Hookup, Inside, Laundry Room
Exterior
Exterior Feature Barbecue
Parking Features Concrete, Door-Multi, Direct Access, Driveway, Garage Faces Front, Garage, Garage Door Opener, Oversized, Paved, Private
Garage Spaces 3.0
Garage Description 3.0
Fence Stucco Wall
Pool None
Community Features Curbs, Golf, Gutter(s), Storm Drain(s), Street Lights, Sidewalks
Utilities Available Cable Available, Electricity Connected, Natural Gas Connected, Phone Available, Sewer Connected, Water Connected
View Y/N Yes
View Park/Greenbelt, Golf Course, Hills, Mountain(s), Neighborhood
Roof Type Tile
Accessibility Parking, Accessible Doors, Accessible Entrance
Porch Concrete, Covered, Front Porch, Open, Patio
Attached Garage Yes
Total Parking Spaces 6
Private Pool No
Building
Lot Description Back Yard, Cul-De-Sac, Front Yard, Sprinklers In Front, Lawn, Landscaped, On Golf Course, Paved, Sprinklers Timer, Sprinkler System, Walkstreet, Yard
Dwelling Type House
Faces North
Story 2
Entry Level Two
Foundation Slab
Sewer Public Sewer
Water Public
Architectural Style Contemporary, Modern, Traditional
Level or Stories Two
Additional Building Shed(s), Storage
New Construction No
Construction Status Updated/Remodeled,Turnkey
Schools
School District Menifee Union
Others
Senior Community No
Tax ID 340130007
Security Features Carbon Monoxide Detector(s),Smoke Detector(s)
Acceptable Financing Cash, Cash to New Loan, Conventional, 1031 Exchange, FHA, VA Loan
Listing Terms Cash, Cash to New Loan, Conventional, 1031 Exchange, FHA, VA Loan
Special Listing Condition Standard







