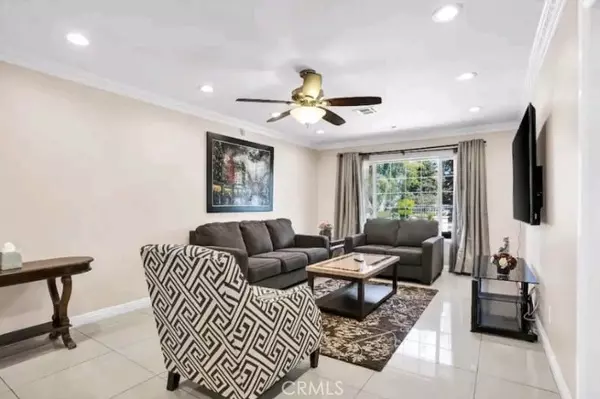
9221 Vanalden AVE Northridge, CA 91324
4 Beds
3 Baths
3,354 SqFt
UPDATED:
12/11/2024 04:05 PM
Key Details
Property Type Single Family Home
Sub Type Single Family Residence
Listing Status Active
Purchase Type For Rent
Square Footage 3,354 sqft
MLS Listing ID SR24247346
Bedrooms 4
Full Baths 3
HOA Y/N No
Year Built 1963
Lot Size 0.386 Acres
Property Description
Decorative custom metal double wrought iron front door leads to a spacious foyer
**Right Side:**
- Family room with a decorative fan and light
- Expansive open kitchen featuring a large granite-top center island
- Built-in custom refrigerator and an abundance of maple wood cabinets
- Ample counter space with granite countertops
- Top-of-the-line gas stove with 6 burners (no microwave included)
- Stainless steel double sink and included dishwasher.
**Left Side:**
- Formal dining area and living room with a fireplace and tiled flooring
- Office space adjacent to the formal living room
- Two well-appointed bedrooms with spacious hallway bathroom (standing shower and sitting area)
- Primary bedroom with two glass sliding door closets and an en-suite bathroom (standing shower)
- Total of 4 bedrooms and 3.5 baths
- 1/2 powder room near the entry door
**Interior:**
- Entire house features 24”x24” tiles and recessed lighting
- Large dedicated laundry room with utility sink and ample storage
- Media/theatre room with a 3/4 bath (standing shower) and an adjacent bedroom
**Backyard:**
- Generous backyard with stamped concrete flooring and artificial turf
- Outdoor cooking area with stove and double stainless sink
- Covered patio with tropical fans and Bose speakers for music
- Refrigerator and outdoor dry bar
- Two 5-ton A/C units.
Close proximity to CSUN, Northridge Fashion Mall, area Restaurants and Shopping.
Pictures are virtual photos for imaging purposes.
RentSpree Link to apply :https://apply.link/-0xHJeA
Location
State CA
County Los Angeles
Area Nr - Northridge
Zoning LARA
Rooms
Main Level Bedrooms 4
Interior
Interior Features Ceiling Fan(s), Granite Counters, All Bedrooms Down, Bedroom on Main Level, Entrance Foyer, Main Level Primary
Heating Central
Cooling Central Air
Flooring Tile
Fireplaces Type Gas, Living Room
Furnishings Unfurnished
Fireplace Yes
Appliance 6 Burner Stove, Dishwasher, Disposal, Gas Range, Refrigerator, Water Heater
Laundry Laundry Room
Exterior
Parking Features Circular Driveway, Driveway
Fence Block
Pool None
Community Features Street Lights, Urban
View Y/N Yes
View Neighborhood
Roof Type Tile
Accessibility Parking
Porch Covered, Patio
Private Pool No
Building
Lot Description Back Yard, Walkstreet
Dwelling Type House
Story 1
Entry Level One
Sewer Public Sewer
Water Public
Architectural Style Contemporary
Level or Stories One
New Construction No
Schools
School District Los Angeles Unified
Others
Pets Allowed Call
Senior Community No
Tax ID 2762035020
Security Features Carbon Monoxide Detector(s),Smoke Detector(s)
Special Listing Condition Standard
Pets Allowed Call







