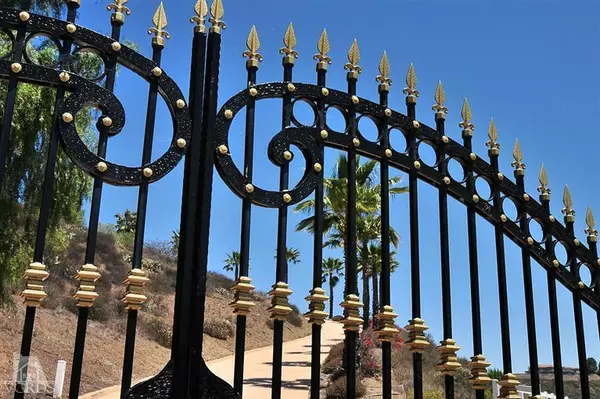2625 Marvella CT Camarillo, CA 93012
5 Beds
4 Baths
4,563 SqFt
UPDATED:
01/14/2025 02:20 AM
Key Details
Property Type Single Family Home
Sub Type Single Family Residence
Listing Status Active
Purchase Type For Sale
Square Footage 4,563 sqft
Price per Sqft $701
Subdivision Hidden Meadows Estates 1 - 273201
MLS Listing ID V1-27318
Bedrooms 5
Full Baths 4
Condo Fees $250
Construction Status Fixer
HOA Fees $250/mo
HOA Y/N Yes
Year Built 1999
Lot Size 6.560 Acres
Property Description
Location
State CA
County Ventura
Area Vc46 - Cam - Santa Rosa Vly
Rooms
Main Level Bedrooms 5
Interior
Interior Features Breakfast Area, Cathedral Ceiling(s), Separate/Formal Dining Room, Eat-in Kitchen, Granite Counters, High Ceilings, Open Floorplan, Stone Counters, Recessed Lighting, All Bedrooms Down, Dressing Area, Entrance Foyer, Jack and Jill Bath, Main Level Primary, Walk-In Closet(s)
Heating Central, Forced Air, Natural Gas
Cooling Central Air, Dual
Flooring Laminate, Stone
Fireplaces Type Decorative, Family Room, Gas, Living Room
Fireplace Yes
Appliance Dishwasher, Gas Cooktop, Gas Range, Vented Exhaust Fan
Laundry Inside, Laundry Room
Exterior
Parking Features RV Potential, RV Access/Parking
Garage Spaces 3.0
Garage Description 3.0
Fence None
Pool Gunite, Gas Heat, Heated, Waterfall
Community Features Biking, Horse Trails, Mountainous, Gated
Utilities Available Cable Connected, Natural Gas Connected, Water Connected
Amenities Available Horse Trail(s), Playground, Pets Allowed, Trail(s)
View Y/N Yes
View Hills, Neighborhood, Orchard, Panoramic, Valley
Roof Type Tile
Porch Rear Porch, Concrete, Covered, Deck, Open, Patio
Attached Garage Yes
Total Parking Spaces 3
Private Pool Yes
Building
Lot Description Back Yard, Cul-De-Sac, Horse Property
Dwelling Type House
Faces East
Story 1
Entry Level One
Foundation Slab
Sewer Septic Tank
Water Public
Architectural Style Mediterranean
Level or Stories One
New Construction No
Construction Status Fixer
Schools
High Schools Adolfo Camarillo Hig
Others
HOA Name Hidden Meadows
Senior Community No
Tax ID 5190071075
Security Features Security Gate,Gated Community
Acceptable Financing Cash, Cash to New Loan, Conventional
Horse Property Yes
Horse Feature Riding Trail
Listing Terms Cash, Cash to New Loan, Conventional
Special Listing Condition Standard, Trust






