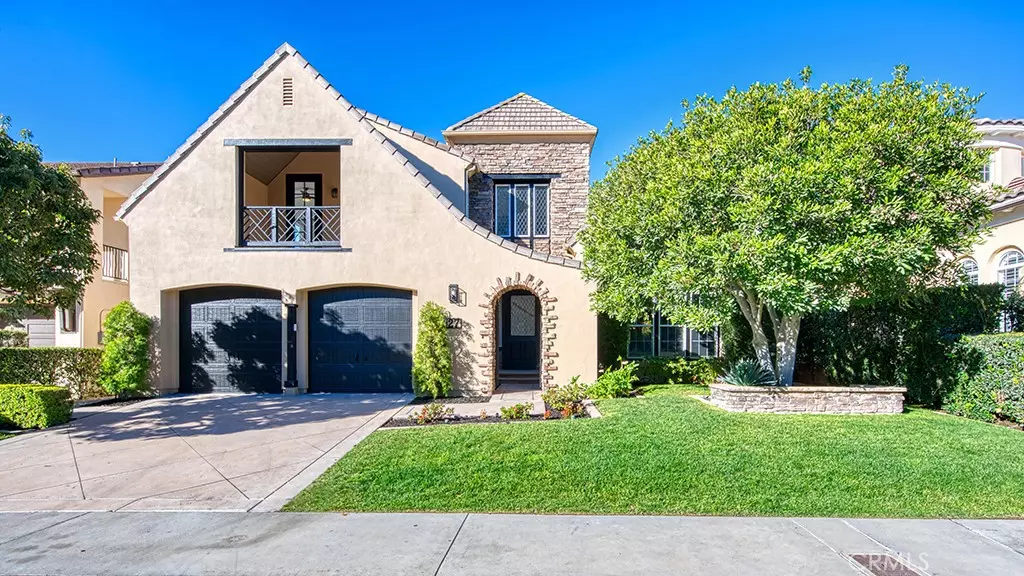27 Raes Creek LN Coto De Caza, CA 92679
5 Beds
4 Baths
3,919 SqFt
OPEN HOUSE
Sat Jan 25, 12:00pm - 4:00pm
UPDATED:
01/23/2025 05:52 PM
Key Details
Property Type Single Family Home
Sub Type Single Family Residence
Listing Status Active
Purchase Type For Sale
Square Footage 3,919 sqft
Price per Sqft $650
Subdivision Gleneagles (Glen)
MLS Listing ID OC24253372
Bedrooms 5
Full Baths 3
Half Baths 1
Condo Fees $353
HOA Fees $353/mo
HOA Y/N Yes
Year Built 1997
Lot Size 6,359 Sqft
Property Description
Location
State CA
County Orange
Area Cc - Coto De Caza
Rooms
Main Level Bedrooms 1
Interior
Interior Features Breakfast Bar, Built-in Features, Balcony, Breakfast Area, Crown Molding, Separate/Formal Dining Room, Eat-in Kitchen, High Ceilings, Open Floorplan, Pantry, Quartz Counters, Storage, Two Story Ceilings, Bedroom on Main Level, Primary Suite, Walk-In Pantry, Walk-In Closet(s)
Heating Central, Forced Air
Cooling Central Air, Dual, Zoned
Fireplaces Type Living Room, Outside
Fireplace Yes
Appliance 6 Burner Stove, Dishwasher, Freezer, Gas Cooktop, Disposal, Gas Oven, Gas Range, Microwave, Refrigerator, Range Hood, Tankless Water Heater
Laundry Washer Hookup, Gas Dryer Hookup, Inside, Laundry Room
Exterior
Garage Spaces 3.0
Garage Description 3.0
Pool None
Community Features Biking, Curbs, Dog Park, Golf, Hiking, Horse Trails, Stable(s), Park, Suburban, Sidewalks, Gated
Utilities Available Electricity Connected, Natural Gas Connected, Sewer Connected, Water Connected
Amenities Available Controlled Access, Sport Court, Dog Park, Maintenance Grounds, Horse Trail(s), Outdoor Cooking Area, Other Courts, Picnic Area, Playground, Guard, Trail(s)
View Y/N Yes
View Hills, Mountain(s), Trees/Woods
Attached Garage Yes
Total Parking Spaces 3
Private Pool No
Building
Lot Description 0-1 Unit/Acre, Back Yard, Landscaped
Dwelling Type House
Story 2
Entry Level Two
Sewer Public Sewer
Water Public
Level or Stories Two
New Construction No
Schools
Elementary Schools Wagon Wheel
Middle Schools Las Flores
High Schools Tesoro
School District Capistrano Unified
Others
HOA Name CZ Master
Senior Community No
Tax ID 77820125
Security Features Gated with Guard,Gated Community
Acceptable Financing Cash, Cash to New Loan, Conventional
Horse Feature Riding Trail
Listing Terms Cash, Cash to New Loan, Conventional
Special Listing Condition Standard






