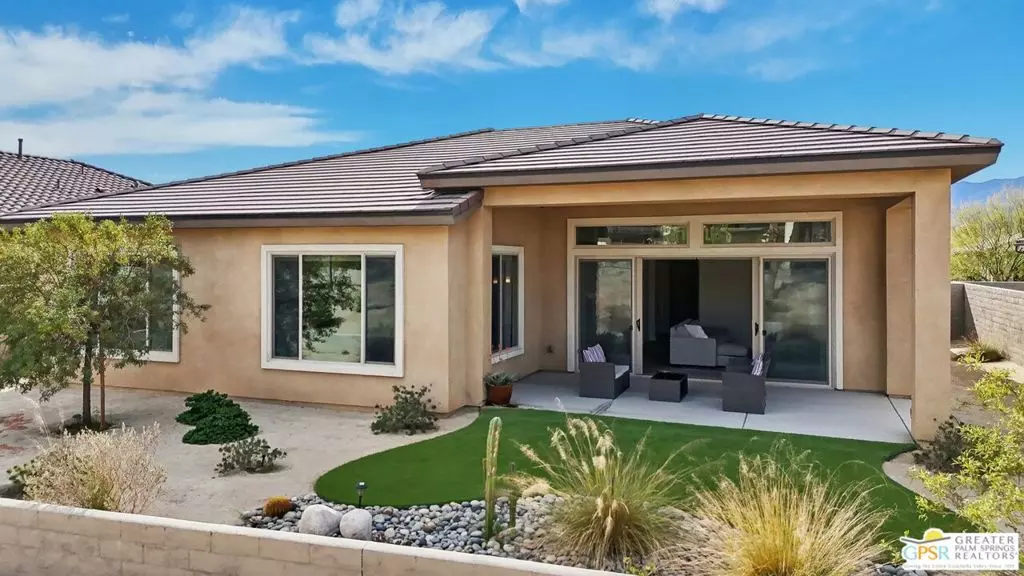18 Pinotage Rancho Mirage, CA 92270
3 Beds
2 Baths
2,426 SqFt
OPEN HOUSE
Fri Jan 24, 12:30pm - 2:30pm
Sun Jan 26, 12:30pm - 2:30pm
UPDATED:
01/21/2025 12:46 AM
Key Details
Property Type Single Family Home
Sub Type Single Family Residence
Listing Status Active
Purchase Type For Sale
Square Footage 2,426 sqft
Price per Sqft $360
Subdivision Del Webb Rm
MLS Listing ID 25479779
Bedrooms 3
Full Baths 1
Three Quarter Bath 1
Condo Fees $445
HOA Fees $445/mo
HOA Y/N Yes
Year Built 2018
Lot Size 8,276 Sqft
Property Description
Location
State CA
County Riverside
Area 321 - Rancho Mirage
Interior
Interior Features Ceiling Fan(s), Separate/Formal Dining Room, Eat-in Kitchen, High Ceilings, Open Floorplan, Recessed Lighting, Storage
Heating Central, Forced Air, Natural Gas
Cooling Central Air
Flooring Carpet, Tile
Fireplaces Type None
Inclusions Washer, Dryer, Refirgerator.
Furnishings Unfurnished
Fireplace No
Appliance Convection Oven, Dishwasher, Gas Cooktop, Disposal, Microwave, Oven, Refrigerator, Range Hood, Vented Exhaust Fan, Dryer, Washer
Laundry Laundry Room
Exterior
Parking Features Door-Multi, Driveway, Garage, Garage Door Opener, Private, Side By Side
Garage Spaces 2.0
Garage Description 2.0
Pool Community, Fenced, In Ground, Association
Community Features Pool
Amenities Available Bocce Court, Billiard Room, Clubhouse, Controlled Access, Fire Pit, Game Room, Lake or Pond, Meeting Room, Picnic Area, Pool, Pet Restrictions, Spa/Hot Tub, Security, Tennis Court(s)
View Y/N Yes
View Desert
Roof Type Concrete,Tile
Porch Concrete, Covered, Open, Patio
Attached Garage Yes
Total Parking Spaces 4
Private Pool No
Building
Lot Description Back Yard, Yard
Story 1
Entry Level One
Foundation Slab
Sewer Other
Water Public
Architectural Style Contemporary
Level or Stories One
New Construction No
Others
Senior Community Yes
Tax ID 673830005
Security Features Fire Sprinkler System,Gated with Guard,24 Hour Security
Financing Cash,Conventional,VA
Special Listing Condition Standard






