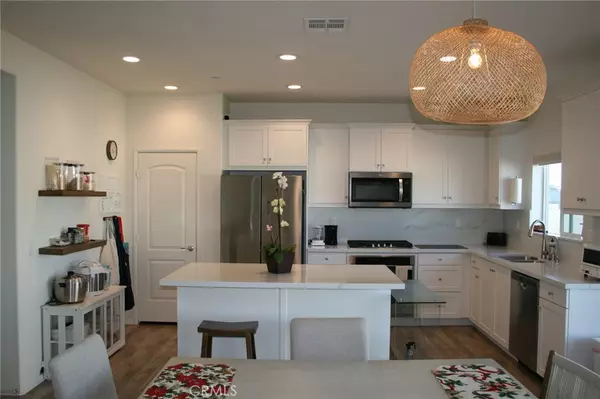35166 Webb PL Beaumont, CA 92223
4 Beds
3 Baths
2,065 SqFt
OPEN HOUSE
Sat Feb 22, 11:00am - 3:00pm
Sun Feb 23, 11:00am - 3:00pm
UPDATED:
02/18/2025 02:46 PM
Key Details
Property Type Single Family Home
Sub Type Single Family Residence
Listing Status Active
Purchase Type For Sale
Square Footage 2,065 sqft
Price per Sqft $268
MLS Listing ID IV25034843
Bedrooms 4
Full Baths 3
Condo Fees $155
Construction Status Turnkey
HOA Fees $155/mo
HOA Y/N Yes
Year Built 2022
Lot Size 5,048 Sqft
Property Sub-Type Single Family Residence
Property Description
Beautifully maintained 2 story home. First floor conveniently has a bedroom with hallway full bath. Open floorplan connect the living room, dining and kitchen. Immaculate kitchen appliances on panel flooring. Great pantry space for dry and canned goods. Bright sun-lit loft greets you on the 2nd floor landing. Upstairs has 2 bedrooms that utilizes the hallway bathroom. Main bedroom has beautiful views of the mountains and backyard. The bedroom is spacious and connects to the main bathroom. Dual sinks sits across from the glass shower.
Front yard has low water requirements. Back yard is unbuilt; design it to your heart's desire!
All info deemed reliable but not guaranteed and should be independently verified.
Location
State CA
County Riverside
Area 699 - Not Defined
Rooms
Main Level Bedrooms 1
Interior
Interior Features Entrance Foyer, Jack and Jill Bath, Loft, Walk-In Closet(s)
Heating Central
Cooling Central Air, Gas, High Efficiency
Fireplaces Type None
Fireplace No
Appliance 6 Burner Stove, Dishwasher, Disposal, Gas Oven, Microwave, Range Hood, Water Heater
Laundry Electric Dryer Hookup, Gas Dryer Hookup, Inside, Laundry Room, Upper Level
Exterior
Parking Features Garage Faces Front, Garage
Garage Spaces 2.0
Carport Spaces 2
Garage Description 2.0
Pool None, Association
Community Features Biking, Golf, Street Lights, Suburban, Sidewalks
Amenities Available Clubhouse, Golf Course, Management, Outdoor Cooking Area, Playground, Pool, Recreation Room
View Y/N Yes
View Mountain(s)
Attached Garage Yes
Total Parking Spaces 6
Private Pool No
Building
Lot Description 0-1 Unit/Acre, Back Yard, Front Yard, Garden, Gentle Sloping, Lawn, No Landscaping, Street Level
Dwelling Type House
Story 2
Entry Level Two
Sewer Public Sewer
Water Public
Level or Stories Two
New Construction No
Construction Status Turnkey
Schools
School District Beaumont
Others
HOA Name FAIRWAY CANYON
Senior Community No
Tax ID 400671016
Acceptable Financing Cash, Conventional, FHA, Fannie Mae, Freddie Mac, VA Loan
Listing Terms Cash, Conventional, FHA, Fannie Mae, Freddie Mac, VA Loan
Special Listing Condition Standard






