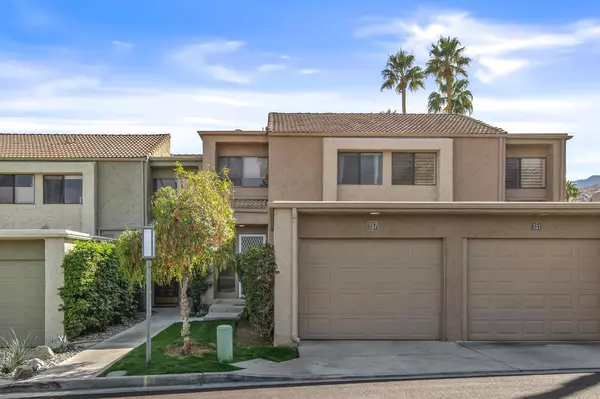157 Calle Bravo Palm Springs, CA 92264
2 Beds
3 Baths
1,694 SqFt
UPDATED:
02/25/2025 09:20 PM
Key Details
Property Type Condo
Sub Type Condominium
Listing Status Active
Purchase Type For Sale
Square Footage 1,694 sqft
Price per Sqft $264
Subdivision Canyon West Estates
MLS Listing ID 219125218PS
Bedrooms 2
Full Baths 2
Half Baths 1
Condo Fees $645
HOA Fees $645/mo
HOA Y/N Yes
Land Lease Amount 3650.0
Year Built 1979
Lot Size 1,306 Sqft
Property Sub-Type Condominium
Property Description
Location
State CA
County Riverside
Area 334 - South End Palm Springs
Interior
Interior Features Breakfast Bar, Dry Bar, Separate/Formal Dining Room, Bar, All Bedrooms Up, Multiple Primary Suites, Primary Suite
Heating Forced Air
Flooring Carpet, Tile
Fireplaces Type Living Room, Primary Bedroom, Wood Burning
Inclusions kitchen appliances washer dryer all on site at your time of viewing.
Fireplace Yes
Appliance Dishwasher, Gas Range, Microwave, Refrigerator, Range Hood, Vented Exhaust Fan
Exterior
Parking Features Attached Carport, Garage, Garage Door Opener
Garage Spaces 1.0
Garage Description 1.0
Pool Community, In Ground
Community Features Gated, Pool
Amenities Available Clubhouse, Insurance, Management, Pet Restrictions, Recreation Room, Sauna, Tennis Court(s)
View Y/N Yes
View Mountain(s)
Roof Type Flat
Porch Brick, Covered
Attached Garage Yes
Total Parking Spaces 2
Private Pool Yes
Building
Lot Description Planned Unit Development
Story 2
Entry Level Two
Foundation Slab
Level or Stories Two
New Construction No
Others
Senior Community No
Tax ID 009605863
Security Features Gated Community
Acceptable Financing Cash, Cash to New Loan
Listing Terms Cash, Cash to New Loan
Special Listing Condition Standard






